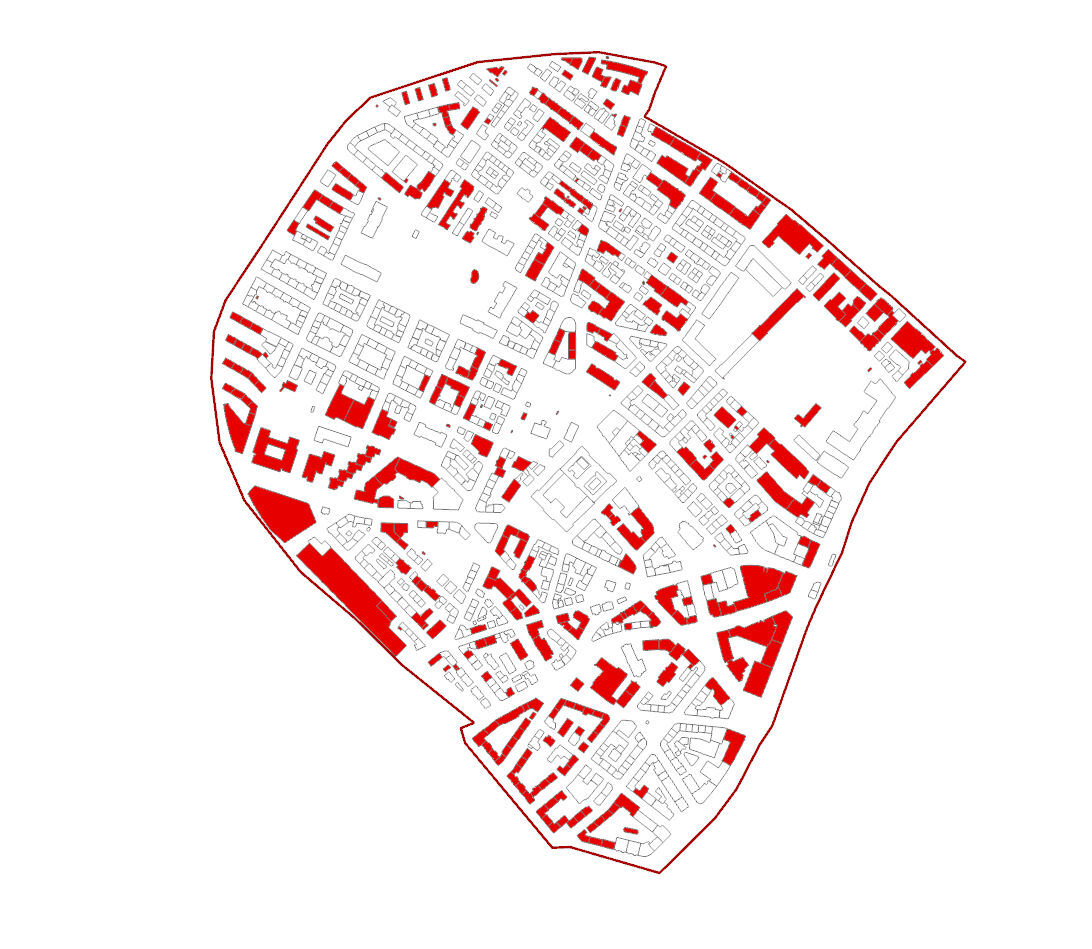Revisiting Density
Revisiting Density is a follow-up project to the Agora project "external page Making the city: Die Langstrasse. A dialogue on urban research with Zurich residents".

In order to examine the effects of density and zoning instruments on urban planning, this paper takes the study of the Zurich CIAM Group for the redesign of Zurich Aussersihl (1935-1937) as a starting point. With the introduction of the floor area ratio (GFZ) and zoning, the study strongly influenced the formulation of the first uniform planning and building regulations of the city of Zurich in 1946. Based on archival documents for the past and GIS data for the present, this paper revisits the CIAM study and conducts a comparative analysis of proximity and intensity as criteria for compact urban growth.
This study aims to open a discussion on the vision of growth, the instruments of density and land use management and the future role of urban design in managing urban change in Switzerland.
2021 - 2022
- Prof. Dr. Tanja Herdt
- Dr. Sibylle Wälty
- TU Delft, Faculty of Urbanism
- ETH Zürich, ETH Wohnforum - ETH CASE
- TU Delft, Faculty of Urbanism
- ETH Zürich, ETH Wohnforum - ETH CASE
- Herdt, Tanja, Sibylle, Wälty. (forthcoming). Revisiting density: The CIAM study for the redevelopment of Zurich’s Langstrassen quarter, 1935-1937 and its impact on urban design and planning in Zurich. Histories of Urban Design: Global Trajectories -
Publikationen Local Realities. November 15-17. Zurich. Switzerland.